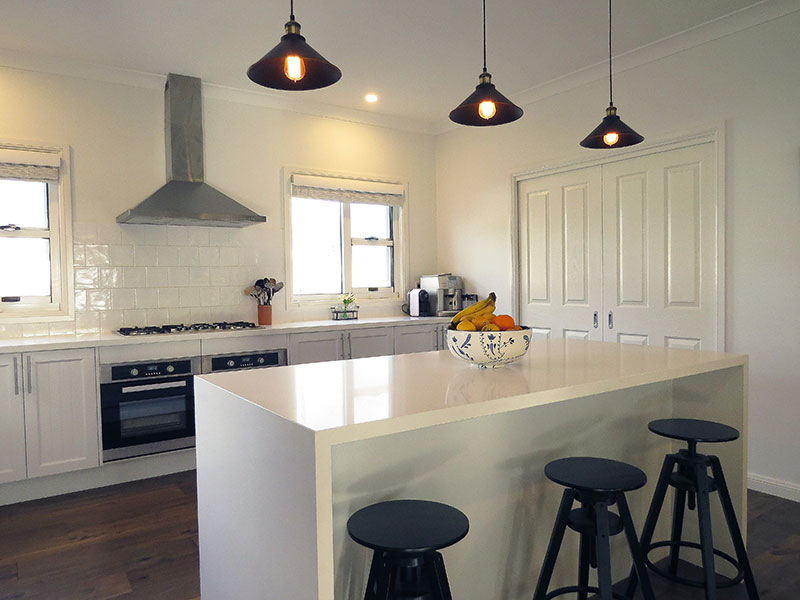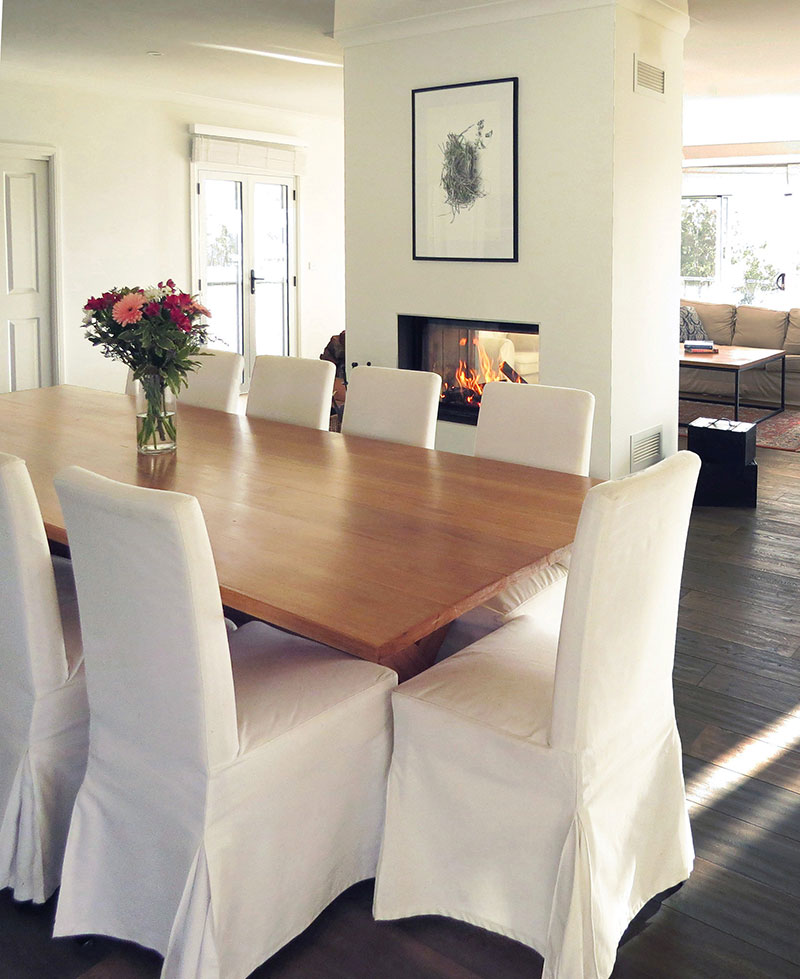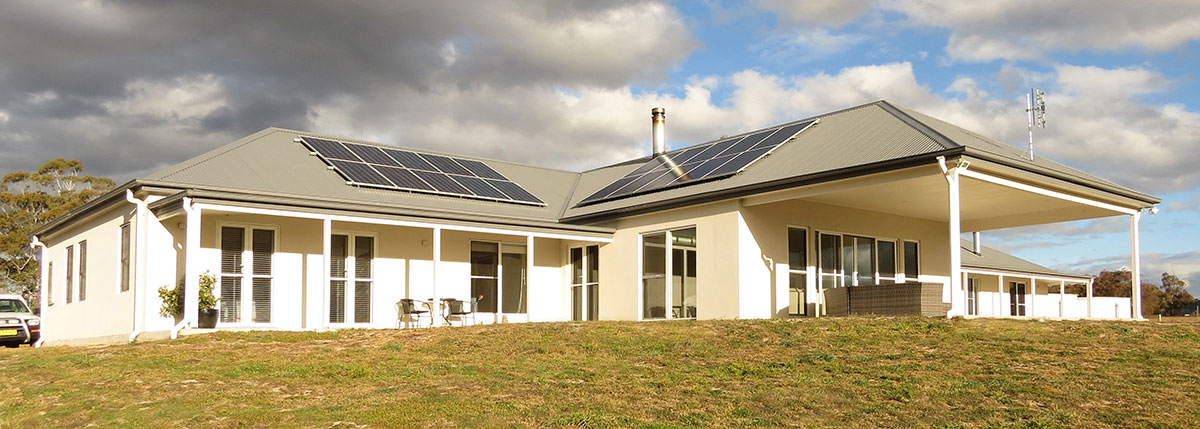TV home building programs spark a family affair
When John and Margaret Allen found their perfect acreage for a dream home at Oberon in New South Wales, they were able to put into practice a number of the design ideas Margaret had had in mind for many years.
“Maybe she’s a frustrated architect,” says John, “She loves all those TV programs like Grand Designs and the renovation shows.”
When the couple began to look at owner-build options and found Paal’s Riverina design, they were delighted to find that it had many of the features they were looking for. They were also impressed by Paal’s willingness to let them customise the design to suit their lifestyle.
Oberon can be cold in the wintertime, so heating and insulation were important considerations. The couple put in a double-sided fireplace which acts as a divider between the living and dining areas, and also provides ducted heating around the home through the ceiling.
Margaret insisted that all of the bedrooms be on the western side, so they can absorb heat from the afternoon sun in time for the chilly evenings.
Another of her ideas was to provide ventilation at both ends of the home so that in the summer these can be opened to allow breezes to flow right through.
John and Margaret’s grown daughter volunteered to take on the interior, choosing many of the fixtures, finishes, colours and textures that ultimately turned a house into a home.
John took long service leave to undertake the build, which he completed with his grown son who is a carpenter. “He was a real stickler for getting it absolutely right,’ says John fondly of the experience building with his son, “and we’re really happy with the result.
John and Margaret enjoy providing hospitality on their 85-acre property. “It’s a great house for entertaining and this is exactly what we wanted – a home that we could really enjoy and share with our family and friends,” he says.




