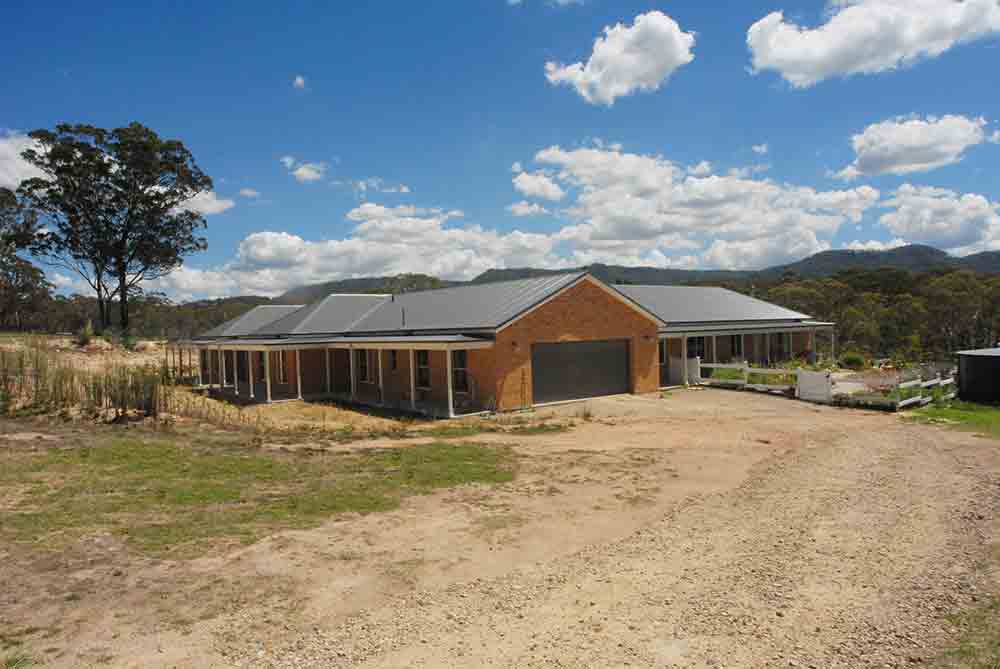Freedom to redesign the standard plans
The Wilkinson family wanted a home that would accommodate Paul and Kym and their three children, as well as Kym's mother and Stepfather. They also needed to preserve their independance and privacy.
The family managed it, thanks to the flexibility of working with Paal.
The new home actually combines two houses, joined by a common wall. On one side is the Castlereagh, one of Paal's largest homes, and the other is a three bedroom Paal design that includes it's own kitchen and bathroom.
This spacious residence is situated near the village of Hartley on the western side of the Blue Mountains.
"When planning our home, we were initially attracted to Paal by the flexibility of their floorplans. We looked into other types of homes, but found their designs weren't so accommodating." Paul said.
"Paal were really good at letting us try out different ideas. We would modify the plans, and send them back and forth, until we had what we wanted."
The house was erected by a builder, since the family was too busy to do it themselves
"Although saving money wasn't the main purpose of choosing a kit home, we ended up doing so because the design alterations were so easy. With different modes of building, the changes would have been more expensive."
"We are pleased with the whole process, including the freedom to redesign. Our experience with Paal was good, and we got what we wanted." he said.
The house looks natural in sandstock brick with a Woodland Grey Colourbond roof. Situated on 5.4 acres, it enjoys views of the mountains.
"Having Kym's mother and stepfather next to us, but with their own separate kitchen and bathroom, works out very well. We are all happy with our new home." Paul said.



