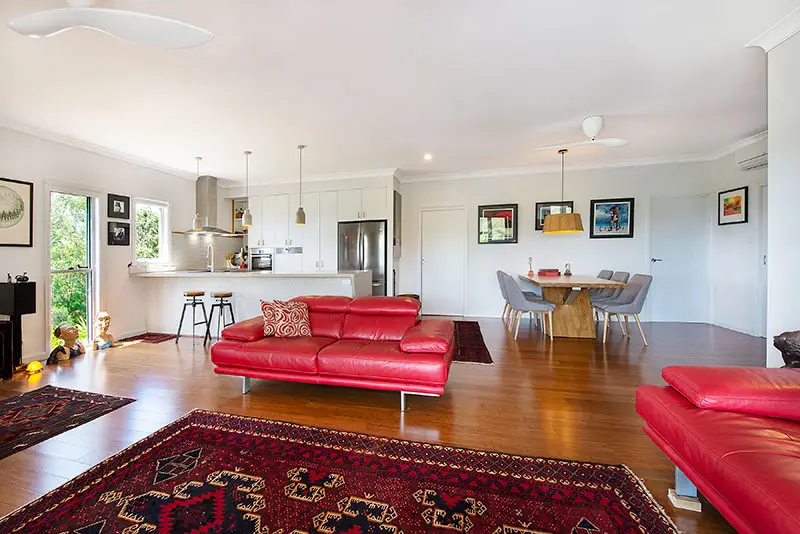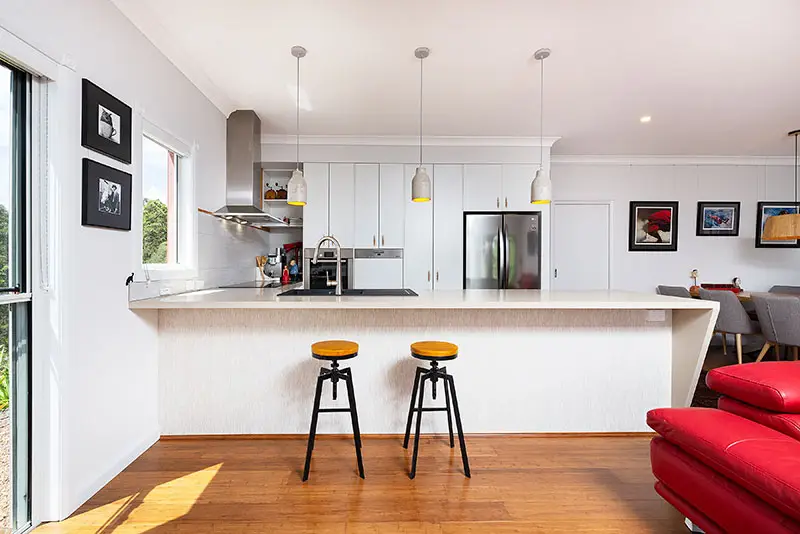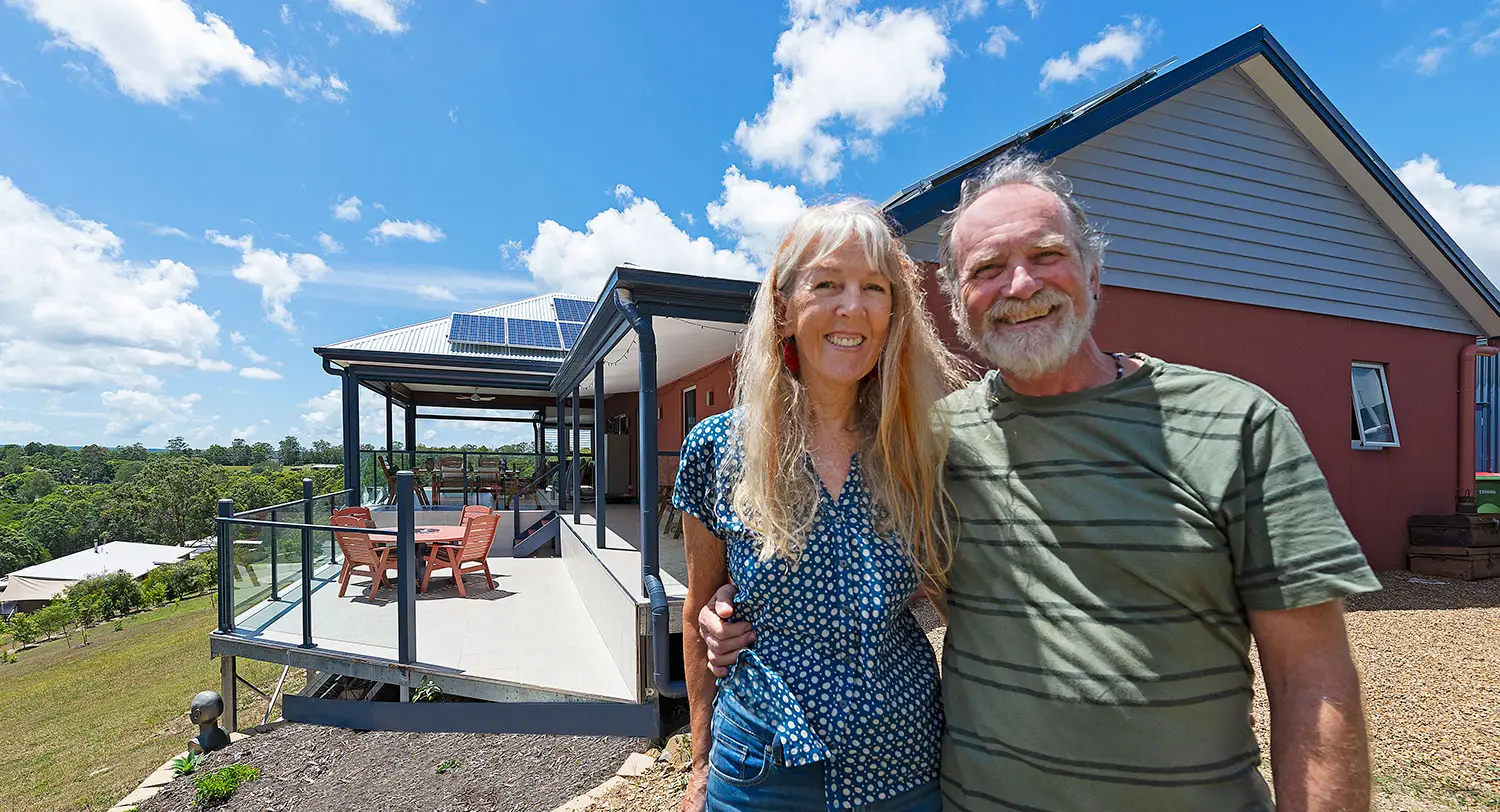Paal’s flexible designs make couple’s fourth build the lucky last
Queensland couple Hans and Hilda Lange had already built three homes and were hoping to build a dream retirement home around their existing furniture. Paal’s flexibility in allowing them to modify the design of their home meant they could achieve this.
The couple chose Paal’s Kiama for their three-acre rural block in Cooran, Queensland. Its steep slope required them to alter the foundations to include a floating floor and a suspended alfresco area.
“We have two decks on two different levels, which is quite a modification of the original plan,” said Hans.
Paal’s Queensland office helped the couple to customise their home. “Making the changes was easy,” said Hilda. “I drew nearly twenty house plans to scale, moving the walls around so that everything would fit.”
Paal introduced the couple to Alan and Kay Tappenden, who were building a Paal home at nearby Kin Kin.
“Alan’s advice was to simply follow the manual,” said Hans. “We wondered what manual he was talking about, as we had the frame, the walls and the roof trusses up without using one.”
The couple hadn’t realised that their manual had been sent to their old rental property without being forwarded. “This shows how easy Paal houses are to assemble, as we completed half of ours without the instructions!”
Contractors were hired to complete the earthworks, lay the slab, and fit some of the plumbing and the roof sheeting. “Everything else we did ourselves,” Hans said.
The couple love their Paal home with its outlook onto the bush, but mostly they enjoy the cosy space. “Our last house was too big and felt like an exhibition place,” Hilda said. “This house has soul and really feels like a home.”
While this was the fourth house Hans and Hilda had built together, they both agreed it’s their last – a ‘retirement’ home. Still, Hans says the build with Paal was so easy and enjoyable, he may just have to consider another!




