A selection of customer interior design changes that show the flexibility of Paal Kit Homes.
Share your design ideas with one of
our Housing Design Consultants
1800 024 912


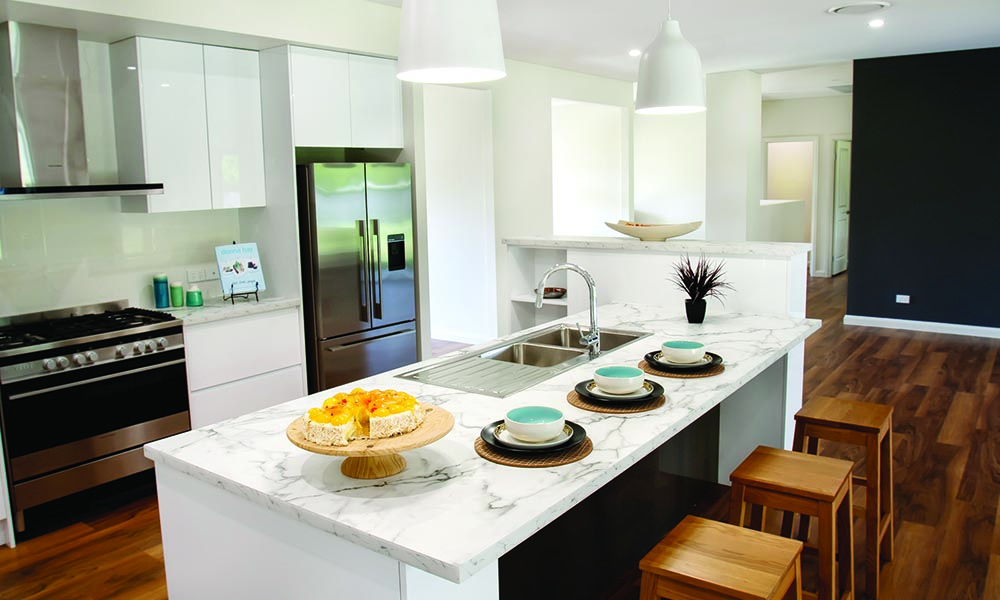
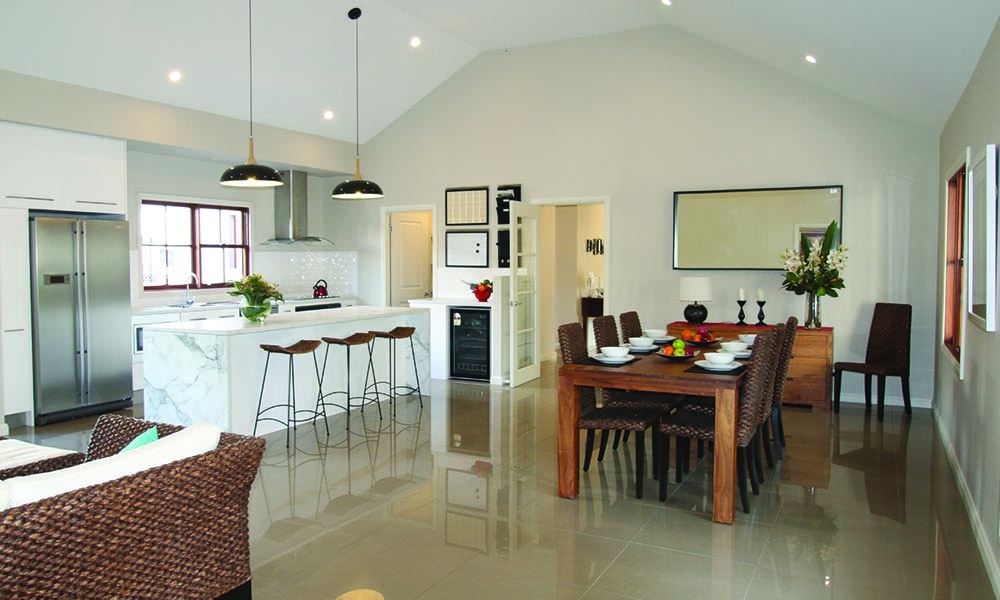


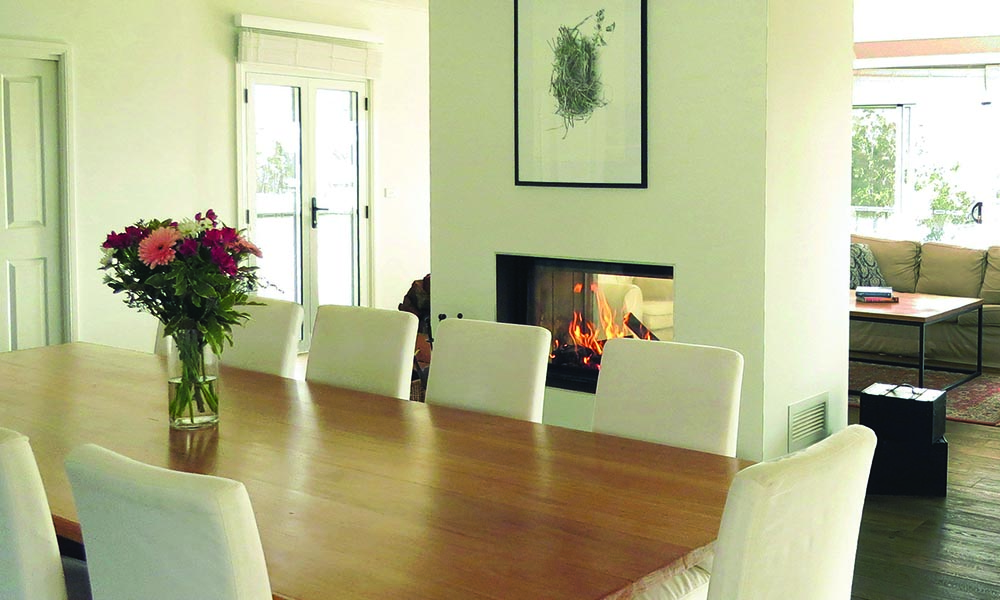
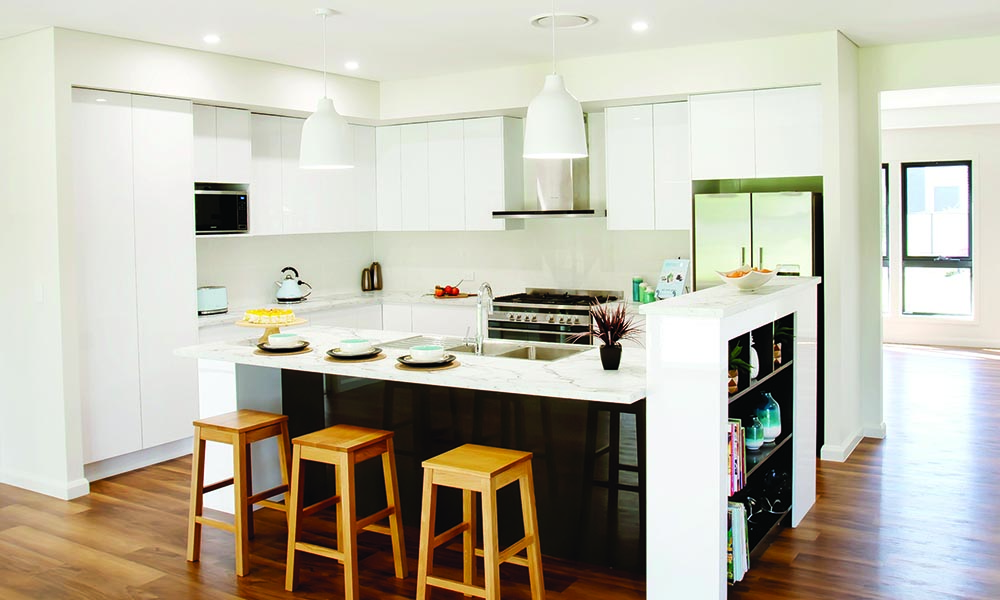
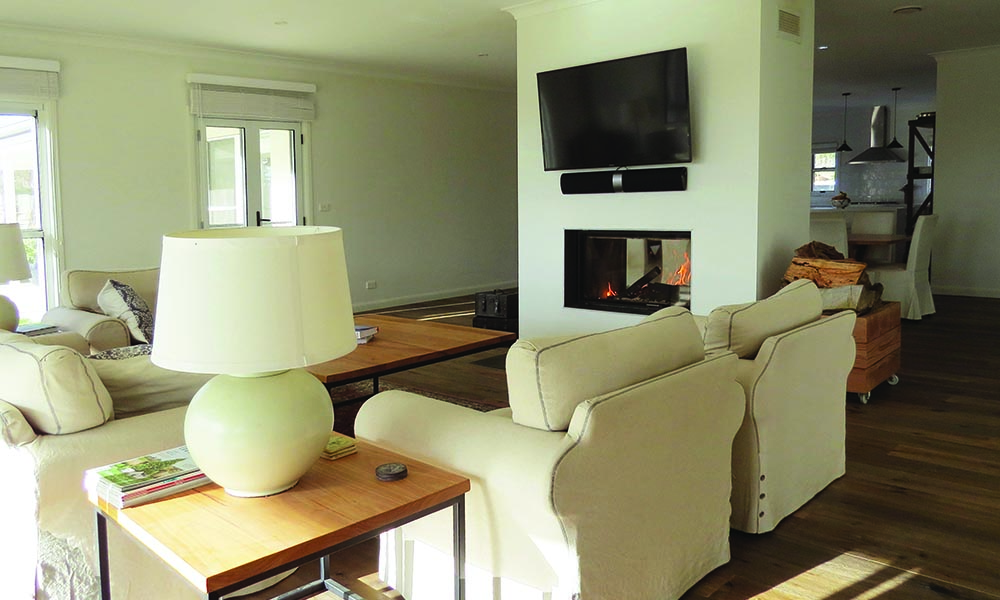








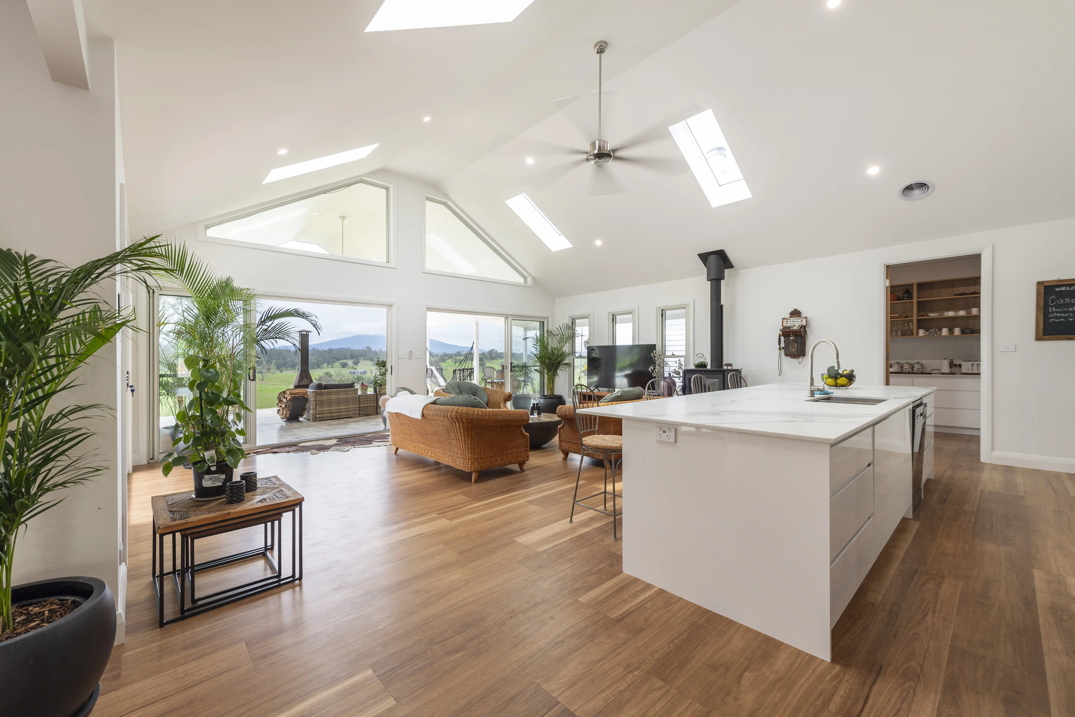











Share your design ideas with one of
our Housing Design Consultants
1800 024 912