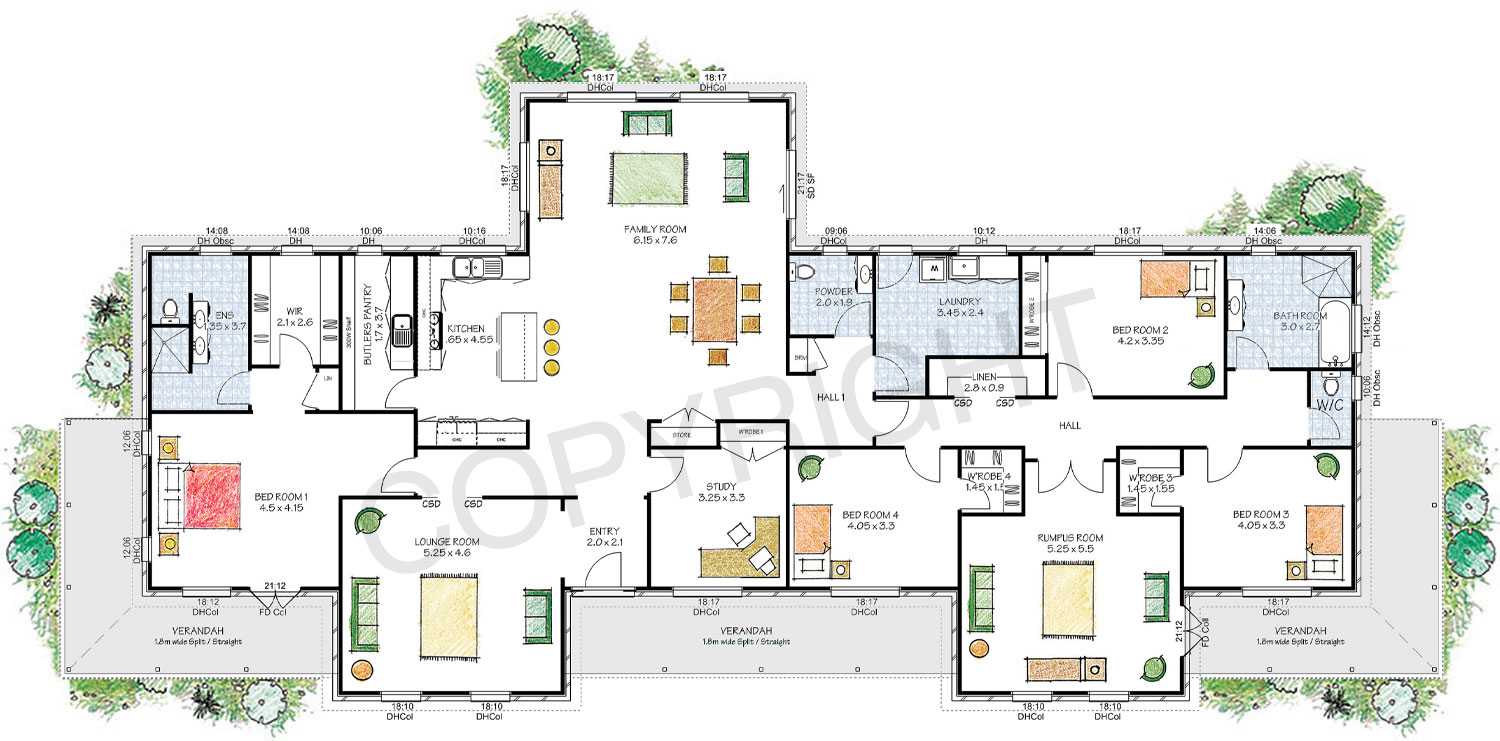
The Derwent features larger than normal lounge, dining, family and rumpus areas surrounding a spacious, practical kitchen.
A four-bedroom home with room to move. The conveniently located study is big enough to use as a home office or a 5th bedroom. The main bedroom is a unique design with a roomy walk-in robe and ensuite, plus a dressing room and French doors leading to the verandah area. Designed for entertaining, the island style kitchen has its own practical ‘Butlers Pantry’. The Derwent floorplan is designed around the dual living concept, parents one end and children, the other with a separate family/kids ‘chill out’ rumpus room area.
Derwent – Paal Kit Homes Floor Plans and Illustrations © Copyright Paal Homes PTY LTD
4 Bedrooms + Study
Under Roof Area 362m²
Ceiling Height 2.7m
Roof Pitch 30°